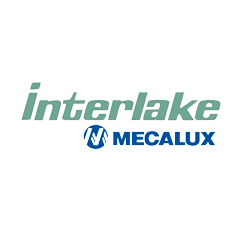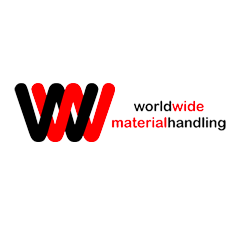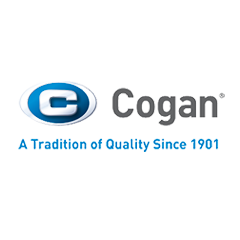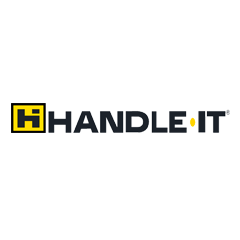Brochures
Click To Download:
Double your usable floor space with a multi-level mezzanine platform system and optimize your warehouse space with industrial mezzanines. With the addition of a single or multi-level mezzanine, you can double or triple your existing square footage and add additional storage areas, production/assembly areas, parts departments, stockrooms, or office space.
Mezzanine platforms are less than 30% of the cost of a new building, providing an economical way to increase your storage capacity. Not only are Mezzanines more cost effective, they are also easier and much quicker to install. The Mezzanines feature bolted connections and can be assembled without the need for special equipment.
The rigid frames of Mezzanines maintain a right angle between the column and beam, therefore minimizing the effect of impact loads, seismic loads, and accidental overloads, by transferring excessive loads to beam and other columns in a multi-span environment. The industrial mezzanine systems meet all seismic zone and impact resistance requirements.
Unlike other vendors, Ziglift has the ability to offer a special customized solution utilizing either new or used material or a combination of both, making sure you are receiving the highest quality of service while providing the most economical solution for your project. To set up a consultation or to find out how a Mezzanine can optimize and enhance your warehouse space, email us or give us a call!
Request Information or Quote
ENDLESS POSSIBILITIES...
SPACE SOLUTIONS FOR EVERY APPLICATION




















Mezzanines allow for greater load bearing capacities, featuring strong connections that allow for greater spans and more space planning flexibility and reduced number of columns that create more space and less obstructions.
Since Mezzanines are not required to be attached to the existing building or other structures, they are easily removed and relocated or offered for resale in the case of relocation or liquidation.
Once we design and configure your Mezzanine system, you will find many options and configurations to suit your warehouses needs. The most common flooring options are Resin Deck and Bar Grating or Diamond Plate for added resilience in pallet drop areas.

There are two standard types of Mezzanines:
Freestanding
Freestanding mezzanines provide optimum usable space above and below and are supported by framing members connected to the primary floor by columns alone. We use lightweight, high tensile steel in coil form, not the hot-rolled I-beam steel in pre-established lengths that others use. In fact, our product is 1/3 less steel by weight, yet it has been proven to be 38% stronger.

Shelving-Supported
Unlike other vendors, Ziglift has the ability to offer a special customized solution utilizing either new or used material or a combination of both, making sure you are receiving the highest quality of service while providing the most economical solution for your project. To set up a consultation or to find out how a Mezzanine can optimize and enhance your warehouse space, email us or give us a call!

Rugged and resilient, our mezzanine flooring systems are designed to withstand the wear and tear of industrial use. Choose from six different options to best suit your application.
![]()
Cogan mezzanine staircases are maintenance-free, built to last, and easy to assemble. Simple nut-and-bolt connections and factory-welded components allow for fast installation with minimal disruption to your workflow. Security treads are made with galvanized anti-slip surfaces to provide additional grip for safe and efficient access. The superior construction also means our staircases comply with even the most stringent building code requirements. Whether your mezzanine is for storage, manufacturing, or public use, we always have the right staircase for your application.
ALL 4 MEZZANINE STAIRCASES ARE DESIGNED TO MEET THE INTERNATIONAL BUILDING CODE (IBC) AND THE NATIONAL BUILDING CODE OF CANADA (NBCC) SAFETY STANDARDS. PLEASE CONTACT YOUR LOCAL BUILDING INSPECTOR TO DETERMINE WHICH STAIRCASE MODEL IS REQUIRED FOR YOUR SPECIFIC APPLICATION.
To make the order process as simple as possible, we offer 4 different staircase models with different treads, width, and riser option if requested by your local building inspector.
All of our mezzanine staircases are built to a maximum vertical rise of 12’ high. Staircases above 12’ high will require a mid-landing by code. Landing platforms are sold separately. Standard paint finish is a durable powder-coated Cogan grey or blue.
THE MEZZANINE STAIRCASES SHOWN BELOW COMPLY WITH IBC AND NBCC SAFETY STANDARDS. PLEASE CHOOSE YOUR MODEL BASED ON THE RECOMMENDATIONS OF YOUR LOCAL BUILDING INSPECTOR.
![]()
An innovative continuous design, nothing installs faster than Cogan safety handrails. Choose from 3 different models to best suit your needs.
![]()
Safety, efficiency and flexibility. Our mezzanine safety gates are easily adaptable to keep your process running smoothly. Choose from four different models to best suit your needs.
![]()
The majority of building codes and fire regulations require multiple access points for any second-level mezzanine structure. Factors such as the size of the mezzanine and the number of employees working on and around the platform can create the need for a second or even third access point. While the placement of an additional staircase is ideal, it is not always possible given the potential space constraints and obstructions in your facility. Cogan platform ladders are an ideal, space-saving alternative to staircases. Built to meet strict building code and safety requirements, our platform ladders are sturdy and secure for easy and efficient access to your mezzanine.
Our standard platform ladders are 24” wide. Optional welded safety cages are available for added fall protection or if required by code. All ladders are sealed in a durable, powder-coated yellow paint finish for maximum visibility.
OUR MEZZANINE PLATFORM LADDERS ARE DESIGNED TO MEET THE INTERNATIONAL BUILDING CODE (IBC) AND THE NATIONAL BUILDING CODE OF CANADA (NBCC) SAFETY STANDARDS. PLEASE CONTACT YOUR LOCAL BUILDING INSPECTOR TO MAKE SURE THAT A PLATFORM LADDER IS AN ADEQUATE MEANS OF EGRESS FOR YOUR APPLICATION.
![]()










